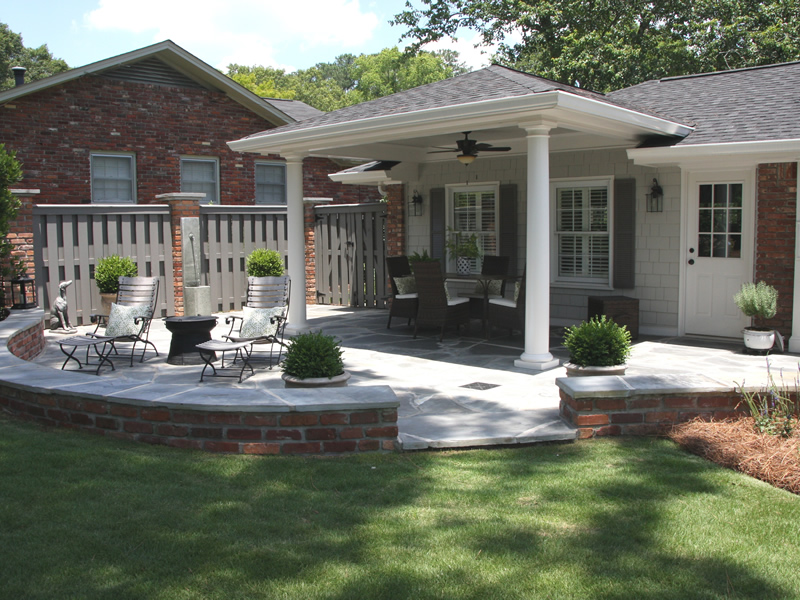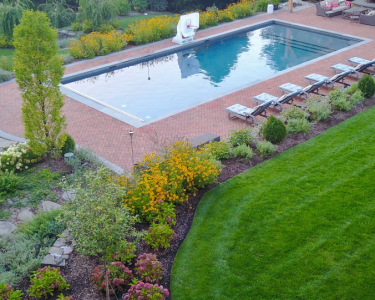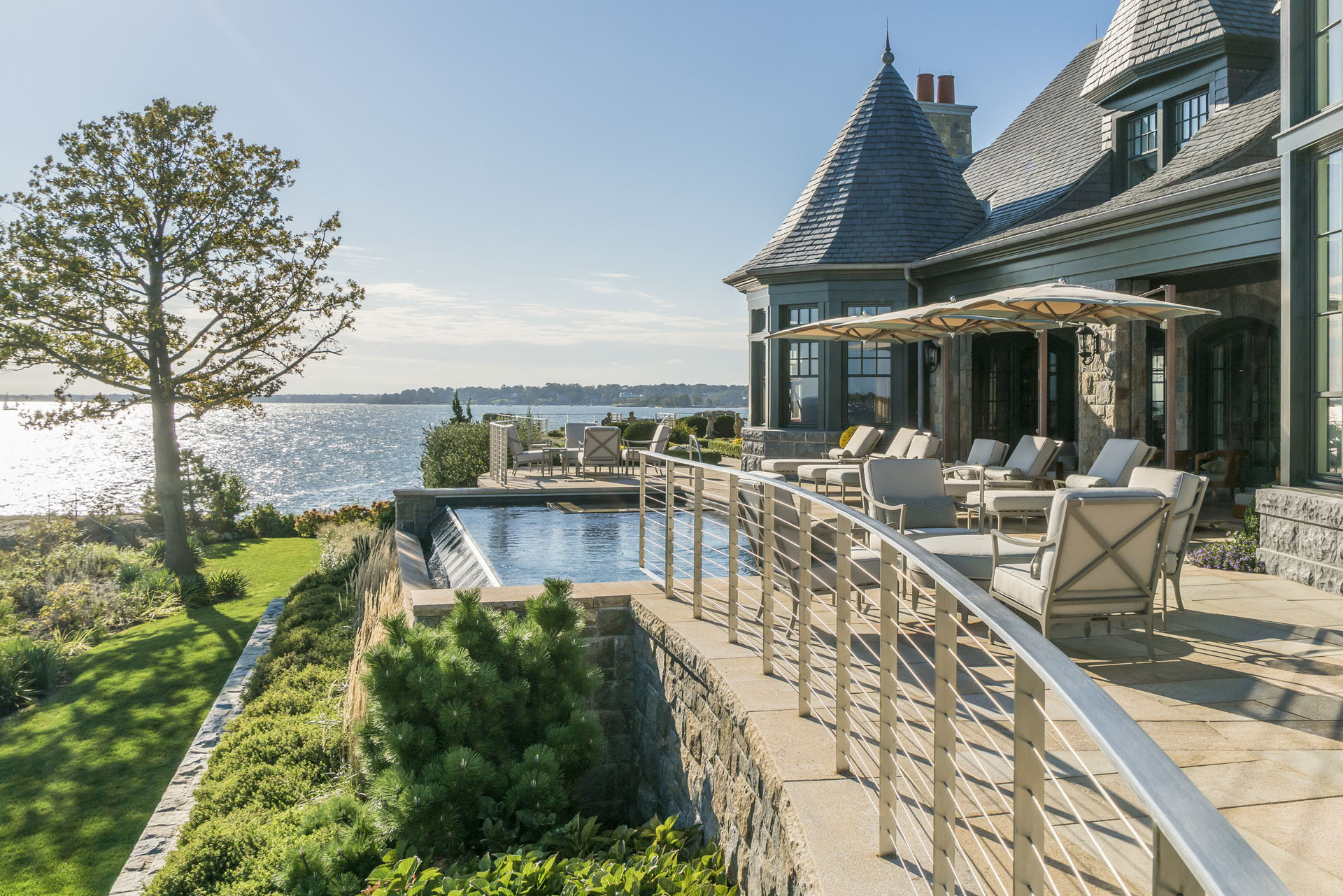Porches are great home additions that do much more than just improve curb appeal. They create outdoor living space you can use, adding value to your home. But porch construction isn’t as simple as hammering boards together. It takes careful planning, knowledge of local building codes, and an understanding of construction.
A porch build that isn’t properly planned or permitted can lead to structural issues, fines, or even forced removal. That’s why it’s important to know exactly what goes into the process before you begin. This guide walks you through every step of the process, with helpful tips for homeowners and DIYers alike.
What Is Porch Construction?
Porch construction means designing and building a covered or uncovered structure attached to the exterior of a home. Porches can serve aesthetic, functional, or transitional purposes depending on their design. They often include flooring, railings, roofing, and sometimes screens or walls.
Here are some of the most common porch types:
For curb appeal:
- Front porch – A classic open-air structure attached to the front of a home, often featuring railings and columns.
- Portico – A small, covered entry porch supported by columns, enhancing entryway design.
For outdoor living space:
- Back porch – Like a front porch but located at the rear of the home, often used for relaxation or dining.
- Wraparound porch – Extends around one or more sides of a house, offering expanded space and views.
For weather protection and year-round use:
- Screened-in porch – Enclosed with mesh to protect against insects, ideal for summer evenings.
- Three-season porch – Includes windows or removable panels, making it usable spring through fall.
- Four-season porch – Insulated and often heated or cooled, allowing for year-round use.
Each type has its own advantages. Pick one depending on your priorities.
How Do You Plan a Porch Construction Project?
A successful porch build starts with careful planning. Make the important decisions about design, size, materials, and location, early. Doing so prevents delays, reduces costs, and helps avoid major structural issues later.
Improper planning can lead to code violations, drainage problems, and a porch that doesn’t meet your goals. You may even have to tear down or rebuild it if it doesn’t pass inspection or zoning requirements.
Steps to plan your porch construction:
- Define your goals Decide how you want to use the porch: for sitting, dining, entertaining, or improving curb appeal. This drives later decisions about size, location, and features.
- Choose a location and layout Think about your home’s structure, privacy, access points, and exposure to the sun. A front-facing porch might enhance curb appeal. But a back porch may offer more privacy.
- Set a budget Determine how much you’re willing to spend, including labor, materials, permits, and inspections. A clear budget helps narrow design options and avoid cost overruns.
- Select your materials Think about long-term durability, maintenance, appearance, and how materials perform in your local climate. This impacts the porch’s lifespan and how much upkeep it’ll need.
- Hire a contractor or plan for DIY Assess whether the scope of your porch is manageable on your own or if it’s better handled by a licensed professional. Contractors can often complete the job faster and in compliance with local codes.
- Apply for permits Most porch construction projects need permits for zoning and building. Submit your plans to your local building department early. This gives them time to review and approve it before work starts.
What Are the Steps to Build a Porch?
Porch construction involves completing a sequence of steps to avoid structural problems, safety hazards, and delays. Each phase builds on the last, and skipping or rushing through one can compromise the entire project.
Steps to build a porch:
- Plan the project and secure permits Before breaking ground, finish your design plans, choose materials, and confirm your porch meets local building and zoning codes. Apply for all required permits early. Without this step, even a well-built porch could be subject to costly legal or structural corrections.
- Prepare the site and mark the layout Clear any vegetation, debris, or existing structures from the build area. Then, mark the porch’s footprint using stakes and string. This confirms the layout dimensions, aligns structural components, and identifies potential drainage or grading concerns.
- Pour footings and install the foundation A sturdy foundation is the backbone of any long-lasting porch. Depending on the soil and porch design, you might use concrete piers, footings, or a slab. Footings must be at the correct depth and width to prevent settling or frost heave.
- Build the floor framing and decking With a stable foundation in place, install the ledger board, joists, and beams to form the porch floor frame. This framework supports your decking material. It must be square, level, and securely fastened to ensure stability and safety.
- Construct posts, beams, and roof framing Structural supports, like vertical posts, horizontal beams, and roof framing, form the skeleton of your porch. They need to be aligned and fastened properly to support the roof load and withstand wind or weather stress.
- Add railings, screens, or walls Depending on the design, you may add safety railings, mesh screens, or framed walls for seasonal use. These features increase functionality and comfort while also fulfilling code requirements.
- Install lighting or electrical (if needed) If your porch includes lighting, ceiling fans, or outlets, now is the time to run wiring and install fixtures. Electrical work must follow safety codes and may need a licensed residential electrician. Separate inspections might be necessary, as well.
- Paint, stain, or seal the materials Apply a protective finish to all wood or composite surfaces. This shields your porch from moisture, UV rays, and daily wear. It’ll last longer and further improve curb appeal.
What Permits and Codes Are Needed for Porch Construction?
Porch construction must comply with local building codes and zoning regulations. This ensures safety, proper land use, and protection for the homeowner and surrounding community.
Why permits and codes matter:
- Safety: Building codes need proper load-bearing structures, footing depths, railing heights, and electrical standards to prevent accidents.
- Legal compliance: Constructing without a permit can result in fines, stop-work orders, or even forced demolition of the porch.
- Resale value: Unpermitted structures may create problems during home inspections or sales, reducing your property value or complicating financing.
Common permits and code requirements:
- Zoning approval: Ensures the porch complies with setback limits, property lines, and lot coverage.
- Building permit: Verifies that plans meet structural codes and allows for scheduled inspections.
- Electrical permit (if applicable): Required if installing lighting, fans, or outlets.
- Historic district approvals: More review may be required if your home is in a designated historic zone.
Check with your town or city’s building department early in the planning process. Getting permits in place before you build can save you time, money, and legal headaches.
What Materials Should You Use for Porch Construction?
The materials you choose for your porch affect its appearance, durability, maintenance needs, and cost. Some materials offer long-lasting performance with minimal upkeep. Others may be easier on the wallet but require more frequent care.
Selecting the right combination depends on your climate, design goals, and how much you’re willing to invest in upkeep.
Material Options:
- Pressure-treated wood Affordable and widely available, treated lumber resists decay and insects but needs sealing and maintenance.
- Composite decking Low-maintenance and durable, made from recycled wood fibers and plastic. More expensive upfront but resists fading, mold, and splinters.
- Concrete Common for foundations and slab-style porches. Strong and low-maintenance but may crack over time in freeze-thaw climates.
- Natural hardwoods (e.g., cedar) Beautiful and naturally resistant to weather but need sealing or oiling.
- Vinyl or aluminum railings Lightweight and maintenance-free options for porch enclosures, ideal for wet or coastal climates.
How Long Does Porch Construction Take?
Porch construction typically takes anywhere from one to four weeks, depending on the size, complexity, weather conditions, and whether the work is done by a contractor. Small porches with simple designs may be completed in a matter of days. Larger, custom builds with enclosed features, electrical work, or inspections can take much longer.
Factors That Affect Porch Construction Timelines:
- Permitting and inspections Securing building permits can take anywhere from a few days to several weeks. Required inspections during construction can also slow down progress if not scheduled in advance.
- Porch size and features A basic front stoop with a small roof may take just a few days to frame and finish. In contrast, a large wraparound porch or screened-in space with a finished ceiling, lighting, and trim will take significantly more time.
- Material availability Delays in material delivery can halt construction midway. Working with a contractor who plans ahead can reduce these hold-ups.
- DIY vs. professional installation A DIY porch project usually takes longer than hiring a contractor, especially for homeowners managing the work in evenings or on weekends. Contractors can complete a standard porch more efficiently with a team and proper tools.
- Weather conditions Rain, extreme heat, or freezing temperatures can delay outdoor work like pouring footings, framing, and finishing. Planning around the forecast and season helps keep the timeline on track.
Typical Time Estimates by Porch Type:
- Small open porch (DIY): 1–2 weeks
- Small open porch (contractor-built): 3–5 days
- Screened-in porch or covered porch: 2–3 weeks
- Wraparound or custom porch: 3–4 weeks or more
While many porches can be built in under a month, the actual timeline depends on preparation, scope, and efficiency. Start with a clear plan, line up materials and permits early, and account for weather to avoid common delays.
How Can You Maintain Your Porch After Construction?
Proper maintenance is the key to keeping your porch safe, attractive, and structurally sound. Even a well-built porch can suffer from wood rot, weather damage, insect infestations, and premature wear without regular upkeep.
Essential Porch Maintenance Tasks:
- Inspect for damage Check for signs of rot, warping, loose boards, rusted nails, or cracks in the foundation. Catching problems early prevents small issues from turning into expensive repairs.
- Clean the surface Sweep debris off the porch weekly and wash the surface at least twice a year with a mild soap and water solution. Avoid pressure washing unless you’re certain your materials can handle it.
- Re-seal or re-stain wood Most wood porches need resealing every 1–3 years depending on sun exposure and climate. Stain or sealer protects against UV rays, moisture, and mildew.
- Check paint or trim For painted porches, look for peeling or bubbling areas and touch up as needed. Replace or caulk damaged trim to keep moisture out of joints and seams.
- Inspect screens, railings, and fixtures Tighten loose railings, repair torn screens, and check that all lighting or fan wiring is still secure and functional.
- Keep the area dry and well-ventilated Make sure downspouts direct water away from porch footings and that vegetation doesn’t trap moisture. Good airflow helps materials dry out after storms.
Porch Construction FAQs
Do I need a permit to build a porch?
Yes, most areas require permits before beginning porch construction. They ensure your porch meets local safety, zoning, and structural codes. Skipping this step can result in fines, stop-work orders, or having to tear down the structure.
Can I build a porch myself, or should I hire a contractor?
You can build a porch yourself if the design is simple and you’re experienced with framing and foundational work. But, more complex porches are safer and more efficient when built by a licensed contractor.
How long does a porch last?
A well-maintained porch can last 20–30 years or more. Longevity depends on the materials used, local weather conditions. How consistently the structure is cleaned, sealed, and inspected for damage also plays a role.
Is Porch Construction Right for You?
Porch construction can add lasting value, comfort, and character to your home. But it’s not the right fit for every homeowner or property. Weigh the benefits against the time, cost, and long-term maintenance involved.
If you’re looking for a way to expand outdoor living space, boost curb appeal, or create a peaceful area for family gatherings, a well-planned porch is a smart investment. It also becomes the perfect backdrop for memorable moments like birthday parties, weekend dinners, or even graduation photos taken right at home. See how families in Millburn are using their porches and backyards for meaningful events like prom and graduation celebrations.
Porch construction is worth the effort when it aligns with your lifestyle, home design, and budget. A well-executed porch enhances daily living, increases property value, and offers a relaxing space to enjoy the outdoors in comfort.





