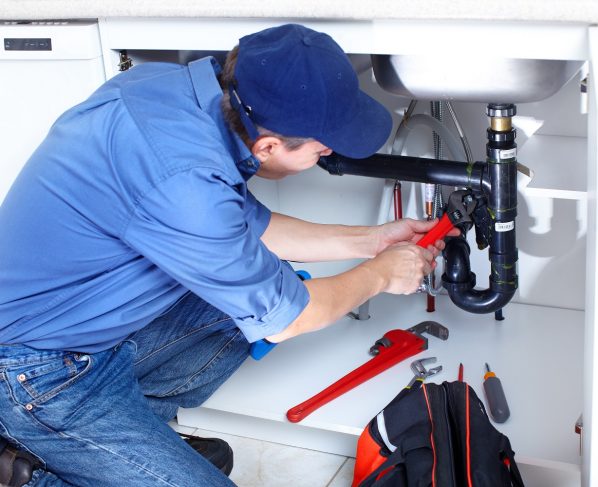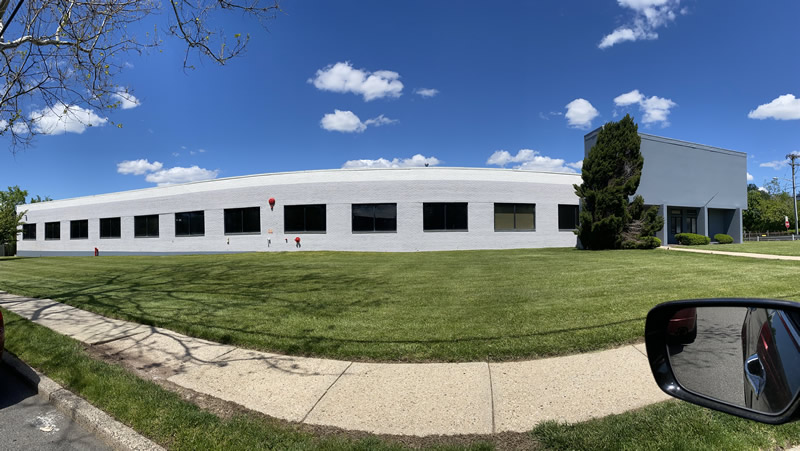- June 26, 2025
- admin
Common Mistakes in Commercial Electrical Installations
Commercial electrical installations need the right planning and execution. It’s imperative. Commercial setups involve larger loads, more complex systems, and higher regulatory standards. That makes them easier, and more dangerous,…
Read More- August 28, 2024
- admin
The Cost of Hiring a Commercial Plumber Near Me
When you find yourself asking the question “Should I hire a commercial plumber near me?”, it’s perfectly natural to be concerned about the cost. As a result, it’s important to…
Read More- June 13, 2022
- remodeling blogger
The Best Time of the Year for Your Commercial Interior or Exterior Painting Project
Determining the best time of year for painting either the interior or the exterior of a commercial building involves a number of factors. Exteriors, for example, are subject to weather…
Read More



