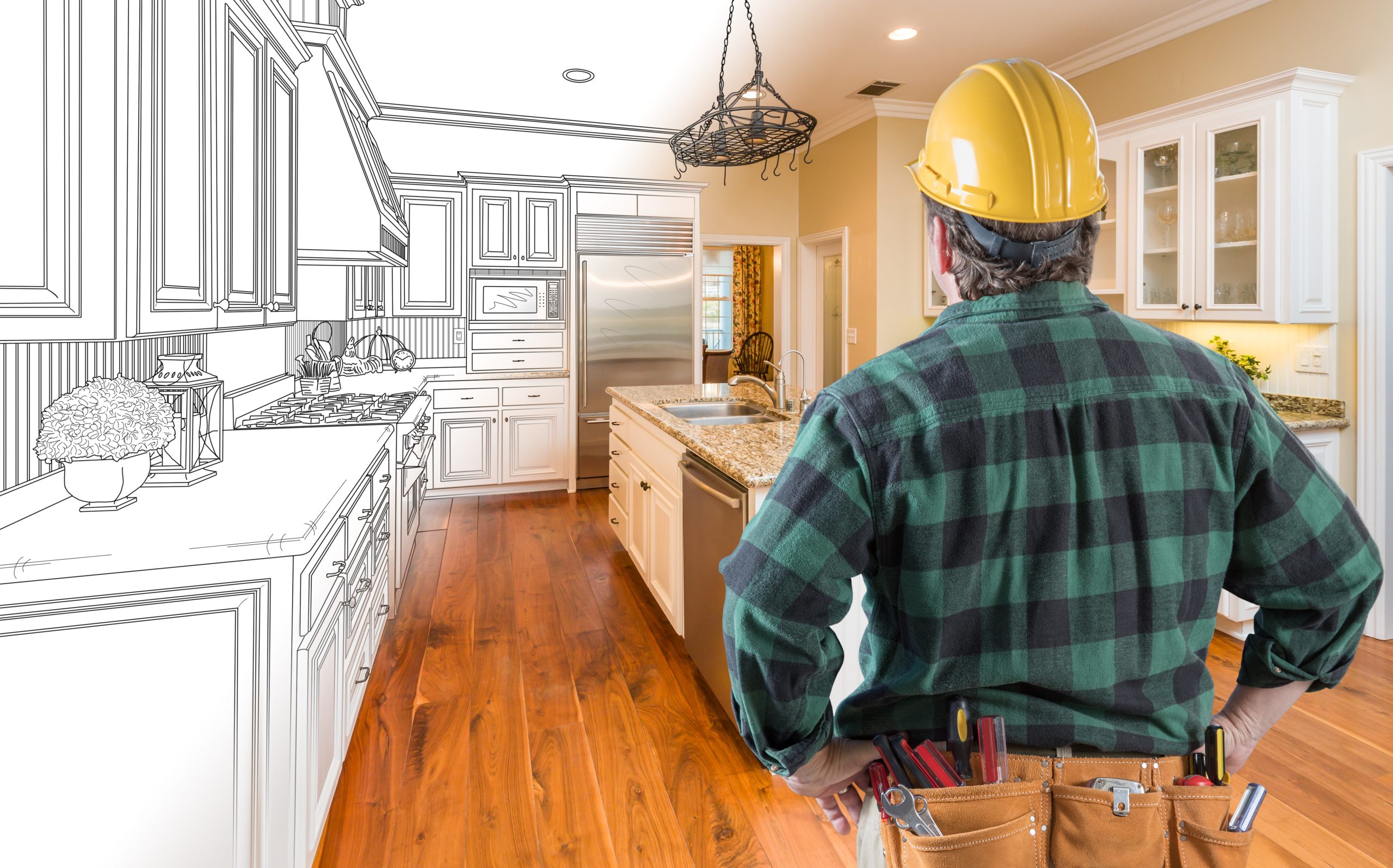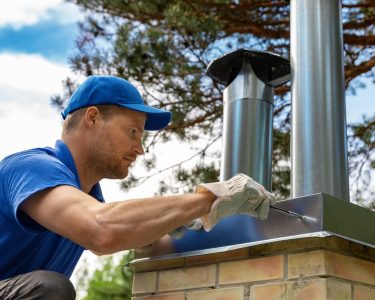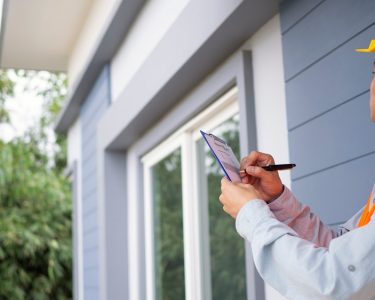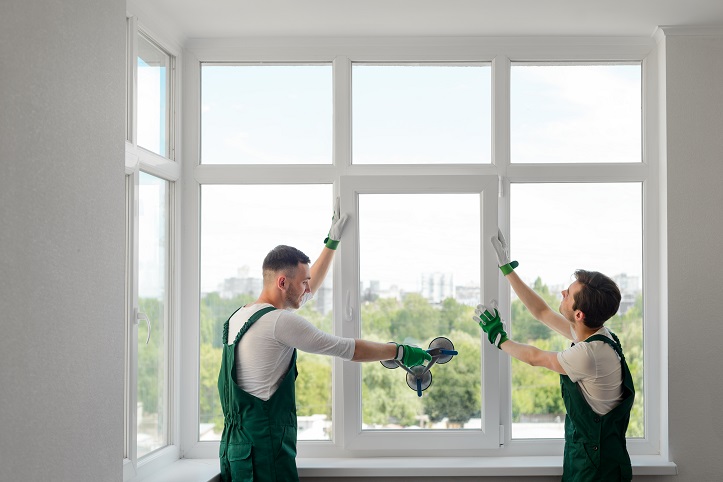Planning a home addition in Summit, NJ? That takes a lot of planning, and you’re likely asking yourself a lot of questions. Chief among them is wondering whether your addition needs a new foundation. The answer is yes, in most cases. A code-compliant foundation stabilizes the new space, protects it from the weather, and adds to its longevity.
Most home additions in Summit must be built on foundations that extend below the local frost line. In Northern NJ, that’s about 36 inches, or 3 feet, deep. This depth protects the structure from soil movement during freezing and thawing cycles. Even lighter additions must meet local building standards under New Jersey’s Uniform Construction Code (UCC). It requires every permanent structure to rest on properly supported ground.
If you’re unsure what your project requires, speaking with a trusted Summit NJ contractor for home additions can help clarify your foundation options.
Quick Answer: Do You Really Need a Foundation for a Home Addition in Summit, NJ?
Yes. Most home additions in Summit, NJ need a new foundation that extends at least 36 inches below ground to stay beneath the frost line. This keeps the structure stable in freeze-thaw cycles. Smaller, lighter additions—like porches or sunrooms—may use insulated or pier-style supports if they still meet local building codes.
Curious how long a home addition project might take? Here’s a detailed guide on home addition timelines.
Why a Strong Foundation Matters for Your Summit Home Addition
A foundation does more than hold up your walls. It anchors the new structure, stabilizes weight, and keeps the addition from separating from the main home. Without one, additions can shift, crack, or settle unevenly over time.
The main reason most additions need a foundation is stability. Summit’s mixed soil and freeze-thaw climate can cause the ground to expand and contract. Structures that aren’t properly stabilized can shift in those movements. A properly designed foundation prevents these shifts and helps the new addition age alongside the original home.
Another key factor is load distribution. A foundation transfers the weight of your addition evenly into undisturbed soil. This prevents overstressing your home’s existing foundation and avoids cracks or sagging over time.
Finally, code compliance plays a big role. Summit’s Building Division enforces New Jersey’s Uniform Construction Code, which requires building foundations below the local frost line or to use approved frost-protection systems. Meeting these standards ensures the safety and long-term durability of your investment.
How Summit’s Soil and Weather Impact Home Addition Foundations
Home additions in Summit have to contend with the hilly terrain and clay-laden soil. The clay in the soil holds a lot of water, and expands when frozen. Expansions like that can lift or damage shallow foundations. Conversely, when the ground thaws, the soil contracts, causing gaps and instability beneath the structure.
To counter these natural shifts, contractors often use deep footings below the frost line combined with air-entrained concrete, which resists cracking during freeze-thaw cycles. Crushed stone bases and proper drainage redirect water away from the foundation. Meanwhile, waterproof membranes protect from moisture intrusion.
A qualified local expert in Summit home expansions will check your soil, slope, and drainage before construction. That initial site assessment confirms the stability and compliance of your new foundation. Homeowners benefit most when working with Northern NJ home expansion specialists who understand code and climate.
When You Can Skip a Traditional Foundation (and When You Shouldn’t)
While most additions need a full foundation, some lighter or seasonal projects can use alternatives that still meet frost-protection standards.
Common exceptions include:
- Sunrooms or Screened Porches
- May use pier or post-and-beam foundations supported by concrete footings.
- These footings still extend below the frost line to prevent movement.
- Frost-Protected Shallow Foundations (FPSF)
- Use perimeter insulation to keep soil from freezing under the structure.
- Allow shallower excavation—usually 12 to 16 inches deep.
- Most effective for heated additions such as family rooms or kitchens.
- Second-Story Additions
- Rely on the existing foundation, provided it can bear the extra load.
- Engineers verify stability before construction begins.
- Detached Structures
- Small garages or workshops may use slabs or piers if not heated or occupied year-round.
Each of these options must still follow the UCC’s frost protection and load-bearing standards. Summit inspectors must also approve them before work begins.
What Determines the Right Foundation for Your Home Addition?
Each home addition is different, and several factors influence which foundation is best suited for your property.
| Factor | What It Means for You | Local Considerations |
| Addition Type | Full rooms need continuous masonry or concrete footings. | Larger additions often require basements or crawl spaces. |
| Existing Foundation | Must support new load or be reinforced. | Older Summit homes (pre-1980s) may need underpinning. |
| Soil Conditions | Clay expands with water, risking uneven settling. | Proper grading and gravel drainage layers are essential. |
| Climate & Frost Line | Deeper foundations protect against frost heave. | Summit’s frost line = 36 inches minimum. |
| Permits & Codes | All additions require approved plans and inspections. | Enforced by Summit’s Building Division under NJ UCC. |
Each site has unique soil and slope conditions. Local experts in Summit home additions can determine the safest and most cost-effective foundation.
Understanding your soil and site conditions helps your contractor determine the safest and most cost-effective foundation for Summit NJ additions.
Types of Foundations Used for Home Additions in Summit, NJ
Homeowners have several foundation types to choose from, depending on the addition’s size, weight, and purpose.
| Foundation Type | Description | Best For |
| Full Basement | Deep excavation with poured or block walls below frost depth. | Large additions or extra living space. |
| Crawl Space | Short concrete walls creating a semi-enclosed space under the floor. | Single-story or medium-sized expansions. |
| Slab-on-Grade | A concrete slab poured at ground level; reinforced with rebar. | Level lots and cost-conscious projects. |
| Pier / Post-and-Beam | Concrete piers or columns supporting beams above ground. | Porches, decks, or lightweight additions. |
| Frost-Protected Shallow Foundation (FPSF) | Insulated perimeter keeps soil from freezing under structure. | Heated additions where deep excavation isn’t practical. |
Each option offers different benefits when it comes to cost, energy efficiency, and construction time. A Summit NJ contractor specializing in home additions can recommend the most practical design for your property’s terrain and long-term goals.
Once you’ve identified the right foundation, you can explore what type of home addition best fits your space and budget.
How New Jersey’s Building Codes Affect Home Addition Foundations
New Jersey’s Uniform Construction Code (UCC) governs foundation work across the state. It’s based on the International Residential Code (IRC) and International Building Code (IBC), with state-specific amendments.
For northern counties like Union, which includes Summit, the UCC requires:
- Foundations to extend at least 36 inches below grade or meet approved frost-protection standards.
- Concrete or masonry materials that resist freezing and moisture.
- Footings poured on stable, unfrozen ground.
- Load-bearing systems that distribute weight into undisturbed soil.
- Inspections at each phase—excavation, reinforcement, and pour—to ensure compliance.
These rules ensure UCC-compliant home additions in Union County. They also protect homeowners from long-term issues like cracking, shifting, or moisture damage. Every addition, large or small, is kept safe and structurally sound for decades.
Why Foundations Are Especially Important for Summit and Union County Homeowners
Summit’s landscape is as scenic as it is complex for construction. The city’s rolling hills and clay-loam soils need careful grading and drainage to prevent shifting foundations. Homes built on uneven lots are especially prone to movement if footings are too shallow or incorrectly reinforced.
Freeze-thaw cycles are another concern. Each winter, expanding frozen soil can lift shallow foundations and create long-term damage. That’s why local contractors follow the UCC’s frost-line requirements closely. They often go deeper than the minimum 36 inches when soil conditions demand it.
Working with a reputable Summit NJ contractor for home additions ensures your design is tailored to Summit’s terrain and built for long-term strength across Northern NJ and nearby communities.
Get a Professional Evaluation from a Trusted Summit NJ Contractor for Home Additions
Before you break ground on your home addition, schedule a professional site assessment. A licensed contractor or engineer will check your property to determine what kind of foundation you need and whether your current one can handle extra weight.
A proper foundation assessment usually includes:
- Evaluating soil type, slope, and drainage conditions.
- Checking the existing foundation for strength and integrity.
- Determining whether deep or shallow footing systems are best suited.
- Preparing stamped plans for city approval and permits.
- Coordinating inspections during excavation and construction.
If you’re getting a heated addition, your contractor may recommend a frost-protected shallow foundation to reduce excavation costs. For unheated spaces, deeper masonry footings remain the safest and most reliable choice.
Partnering with local experts in Summit home additions ensures your design, materials, and inspections align with New Jersey’s Uniform Construction Code and local permit standards. If you’re considering multiple projects or major structural work, learn when it’s time to call a general contractor in Whippany, NJ.
Key Takeaways for Summit, NJ Homeowners Planning an Addition
- Most Summit, NJ home additions need a full foundation extending at least 36 inches below ground to prevent frost damage.
- Soil and slope conditions matter. Summit’s clay-rich soil expands with moisture, so proper drainage and reinforced concrete are essential.
- Lightweight additions may qualify for alternatives like pier systems or frost-protected shallow foundations—if properly designed and permitted.
- Local codes dictate depth, material, and inspection standards. Always confirm compliance before starting construction.
- Working with a Summit NJ contractor specializing in home additions ensures your project meets every code requirement and design standard.
For budgeting insight, see how homeowners in Florham Park, NJ estimate remodeling costs.
Start Your Summit Home Addition from the Ground Up
In Summit, NJ, nearly every home addition requires a well-designed and code-approved foundation. The city’s 36-inch frost line, variable soil, and steep terrain make footing depth, drainage, and insulation critical.
Lightweight or heated additions can use innovative systems like frost-protected shallow foundations. But, every structure must still meet state and local standards. These regulations protect your home’s stability, energy efficiency, and value for the long term.
Before starting your project, consult local experts in Summit home expansions who understand the soil, climate, and building codes unique to this region. With the right guidance from a trusted Summit NJ contractor for home additions, your new space will be safe, durable, and seamlessly integrated into your existing home.
Resources:
US Department of Housing and Urban Development – Design Guide for Frost-Protected Shallow Foundations





